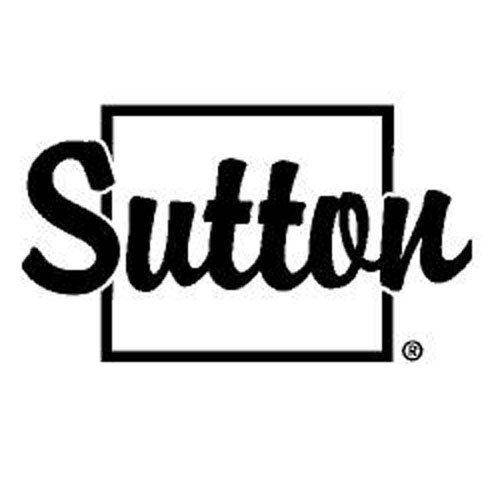11152 157A Street, Surrey Listing #: R2939214
$3,998,000
10 Beds
8 Baths
6,196 Sqft
7,887 Lot SqFt
2021 Built
Discover your dream home in this immaculate 6000+ sqft Craftsman-style masterpiece, nestled on a tranquil street in Fraser Heights. This spacious residence boasts a bright chef's kitchen featuring a large granite island, marble backsplash, and top-of-the-line appliances, including 6-burner Wolf range. The open-to-above family room impresses with soaring 20' ceilings, large windows, and stunning limestone fireplace, seamlessly connecting to an outdoor patio and private backyard-perfect for entertaining. With 10 bed and 8 bath, this home offers ample space for family. No expense has been spared, from designer lighting and fixtures to elegant iron railings and wood beams. Additional features include AC/HRV, irrigation, Media Room, Bar, Gym, and great rental income!Don't miss this opportunity!
Taxes (2024): $9,522.50
Amenities
- Air Cond./Central
- In Suite Laundry
- Storage
- Workshop Detached
Features
- ClthWsh
- Dryr
- Frdg
- Stve
- DW
- Drapes
- Window Coverings
- Garage Door Opener
- Heat Recov. Vent.
- Security System
- Sprinkler - Inground
- Storage Shed
- Vacuum - Built In
- Vaulted Ceiling
- Wet Bar
Site Influences
- Central Location
- Private Yard
- Recreation Nearby
- Shopping Nearby
| MLS® # | R2939214 |
|---|---|
| Property Type | Residential Detached |
| Dwelling Type | House/Single Family |
| Home Style | 2 Storey w/Bsmt.,3 Storey |
| Year Built | 2021 |
| Fin. Floor Area | 6196 sqft |
| Finished Levels | 3 |
| Bedrooms | 10 |
| Bathrooms | 8 |
| Taxes | $ 9522 / 2024 |
| Lot Area | 7887 sqft |
| Lot Dimensions | 67.00 × 118 |
| Outdoor Area | Balcny(s) Patio(s) Dck(s) |
| Water Supply | City/Municipal |
| Maint. Fees | $N/A |
| Heating | Hot Water, Natural Gas, Radiant |
|---|---|
| Construction | Frame - Wood |
| Foundation | |
| Basement | Full |
| Roof | Asphalt,Metal |
| Floor Finish | Hardwood, Laminate, Tile, Carpet |
| Fireplace | 3 , Electric,Natural Gas |
| Parking | Add. Parking Avail.,Garage; Double |
| Parking Total/Covered | 8 / 2 |
| Parking Access | Front |
| Exterior Finish | Fibre Cement Board,Stone,Wood |
| Title to Land | Freehold NonStrata |
| Floor | Type | Dimensions |
|---|---|---|
| Main | Foyer | 6'11 x 13'7 |
| Main | Living Room | 14'9 x 13'3 |
| Main | Dining Room | 12'1 x 11'8 |
| Main | Family Room | 20'7 x 19'1 |
| Main | Kitchen | 18'5 x 20'8 |
| Main | Nook | 10'1 x 8'2 |
| Main | Pantry | 6' x 5' |
| Main | Butlers Pantry | 3' x 4'11 |
| Main | Laundry | 13'2 x 10'6 |
| Main | Bedroom | 10' x 11'5 |
| Main | Den | 9'1 x 9'1 |
| Above | Primary Bedroom | 26'1 x 15'8 |
| Above | Walk-In Closet | 10'2 x 8'5 |
| Above | Bedroom | 13' x 12' |
| Above | Walk-In Closet | 4'1 x 5' |
| Above | Bedroom | 12' x 13'9 |
| Above | Walk-In Closet | 4'6 x 4'9 |
| Above | Bedroom | 17' x 13'4 |
| Bsmt | Bar Room | 21'1 x 11'2 |
| Bsmt | Media Room | 20'11 x 12'8 |
| Bsmt | Wine Room | 4'5 x 4'8 |
| Bsmt | Bedroom | 11'4 x 12'1 |
| Bsmt | Living Room | 15'1 x 13'3 |
| Bsmt | Kitchen | 20' x 12'3 |
| Bsmt | Laundry | 2' x 2' |
| Floor | Ensuite | Pieces |
|---|---|---|
| Main | N | 2 |
| Main | Y | 4 |
| Above | Y | 5 |
| Above | Y | 4 |
| Above | Y | 4 |
| Bsmt | Y | 4 |
| Bsmt | N | 4 |
| Bsmt | N | 4 |
Listed By: Sutton Group-West Coast Realty (Surrey/120)
Disclaimer: The data relating to real estate on this web site comes in part from the MLS Reciprocity program of the Real Estate Board of Greater Vancouver or the Fraser Valley Real Estate Board. Real estate listings held by participating real estate firms are marked with the MLS Reciprocity logo and detailed information about the listing includes the name of the listing agent. This representation is based in whole or part on data generated by the Real Estate Board of Greater Vancouver or the Fraser Valley Real Estate Board which assumes no responsibility for its accuracy. The materials contained on this page may not be reproduced without the express written consent of the Real Estate Board of Greater Vancouver or the Fraser Valley Real Estate Board.
Disclaimer: The data relating to real estate on this web site comes in part from the MLS Reciprocity program of the Real Estate Board of Greater Vancouver or the Fraser Valley Real Estate Board. Real estate listings held by participating real estate firms are marked with the MLS Reciprocity logo and detailed information about the listing includes the name of the listing agent. This representation is based in whole or part on data generated by the Real Estate Board of Greater Vancouver or the Fraser Valley Real Estate Board which assumes no responsibility for its accuracy. The materials contained on this page may not be reproduced without the express written consent of the Real Estate Board of Greater Vancouver or the Fraser Valley Real Estate Board.













































