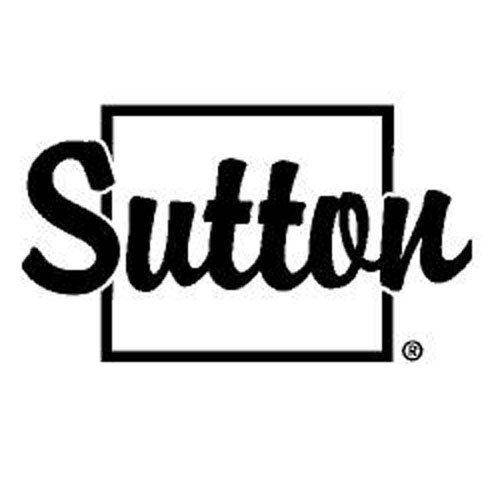3031 Fromme Road, North Vancouver Listing #: R2963271
$2,999,900
5 Beds
5 Baths
3,286 Sqft
4,116 Lot SqFt
2024 Built
Open House: Sun 30th Mar 2:00 pm - 4:00 pm
Discover the latest creation by ''Creative Homes & Development'', within walking distance to Lynn Valley Centre. Boasting 3286 sq ft of living space on a 4116 sq ft lot. The well-designed floor plan maximizes efficiency, featuring a spacious chef''s kitchen with an oversized island, high-end appliances, an office, and inviting living spaces. The main level seamlessly connects to a covered deck, ideal for entertaining. Upstairs offers three bedrooms and two full bath. The basement unveils a 2-bedroom LEGAL SUITE, a games room, a media room, and a wet bar with seating. This home is Equipped with in-ground radiant heating, A/C, and an irrigation system. An attached garage adds daily convenience. NEXT DOOR HOME IS NOW SOLD! Don''t miss the opportunity to call this your home!
Taxes (2024): $4,173.87
Amenities
- Shopping Nearby
- Central Air
- Air Conditioning
- Balcony
- Private Yard
- Central Vacuum
- Wet Bar
- In Unit
Features
- Washer
- Dryer
- Dishwasher
- Refrigerator
- Cooktop
- Heat Recov. Vent.
- Sprinkler - Inground
- Security System
- Central Air
- Air Conditioning
Site Influences
- Shopping Nearby
- Balcony
- Private Yard
- Central Location
- Lane Access
- Recreation Nearby
- Ski Hill Nearby
| MLS® # | R2963271 |
|---|---|
| Dwelling Type | House/Single Family |
| Home Style | Residential Detached |
| Year Built | 2024 |
| Fin. Floor Area | 3286 sqft |
| Finished Levels | 2 |
| Bedrooms | 5 |
| Bathrooms | 5 |
| Taxes | $ 4174 / 2024 |
| Lot Area | 4116 sqft |
| Lot Dimensions | 34.07 × 34.07 |
| Outdoor Area | Patio,Deck, Balcony,Private Yard |
| Water Supply | Public |
| Maint. Fees | $N/A |
| Heating | Electric, Heat Pump, Radiant |
|---|---|
| Construction | Frame Wood,Fibre Cement (Exterior),Wood Siding |
| Foundation | Concrete Perimeter |
| Basement | Finished,Exterior Entry |
| Roof | Asphalt |
| Floor Finish | Hardwood, Laminate, Tile |
| Fireplace | 2 , Insert,Electric,Gas |
| Parking | Additional Parking,Garage Single,Lane Access,Paver Block |
| Parking Total/Covered | 3 / 1 |
| Parking Access | Additional Parking,Garage Single,Lane Access,Paver Block |
| Exterior Finish | Frame Wood,Fibre Cement (Exterior),Wood Siding |
| Title to Land | Freehold NonStrata |
| Floor | Type | Dimensions |
|---|---|---|
| Main | Living Room | 9''9 x 11''1 |
| Main | Dining Room | 14''8 x 7'' |
| Main | Family Room | 13''6 x 11'' |
| Main | Kitchen | 10''4 x 17''5 |
| Main | Office | 9''8 x 10'' |
| Main | Laundry | 11'' x 5''6 |
| Above | Primary Bedroom | 13''6 x 12''8 |
| Above | Walk-In Closet | 7''6 x 7'' |
| Above | Bedroom | 9''8 x 9''7 |
| Above | Bedroom | 9''8 x 11''4 |
| Bsmt | Recreation Room | 13'' x 16''3 |
| Bsmt | Bar Room | 12''8 x 12''3 |
| Bsmt | Media Room | 10'' x 18''8 |
| Bsmt | Living Room | 11''1 x 6'' |
| Bsmt | Kitchen | 11''1 x 8''5 |
| Bsmt | Bedroom | 10'' x 10'' |
| Bsmt | Bedroom | 9''8 x 10'' |
| Bsmt | Laundry | 2'' x 2'' |
| Floor | Ensuite | Pieces |
|---|---|---|
| Main | N | 2 |
| Above | Y | 5 |
| Above | N | 4 |
| Basement | N | 4 |
| Basement | N | 4 |
Listed By: Sutton Group-West Coast Realty (Surrey/120)
Disclaimer: The data relating to real estate on this web site comes in part from the MLS Reciprocity program of the Real Estate Board of Greater Vancouver or the Fraser Valley Real Estate Board. Real estate listings held by participating real estate firms are marked with the MLS Reciprocity logo and detailed information about the listing includes the name of the listing agent. This representation is based in whole or part on data generated by the Real Estate Board of Greater Vancouver or the Fraser Valley Real Estate Board which assumes no responsibility for its accuracy. The materials contained on this page may not be reproduced without the express written consent of the Real Estate Board of Greater Vancouver or the Fraser Valley Real Estate Board.
Disclaimer: The data relating to real estate on this web site comes in part from the MLS Reciprocity program of the Real Estate Board of Greater Vancouver or the Fraser Valley Real Estate Board. Real estate listings held by participating real estate firms are marked with the MLS Reciprocity logo and detailed information about the listing includes the name of the listing agent. This representation is based in whole or part on data generated by the Real Estate Board of Greater Vancouver or the Fraser Valley Real Estate Board which assumes no responsibility for its accuracy. The materials contained on this page may not be reproduced without the express written consent of the Real Estate Board of Greater Vancouver or the Fraser Valley Real Estate Board.


































