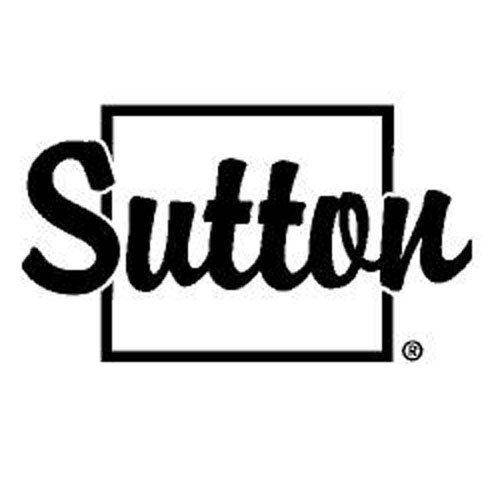6636 Linden Avenue, Burnaby Listing #: R2990147
$3,198,000
8 Beds
9 Baths
4,028 Sqft
5,915 Lot SqFt
2021 Built
Welcome to this impressive 8-bed, 8-bath residence nestled in Burnaby’s sought-after Highgate neighbourhood. Sitting on a 5,914 sqft lot, this well kept, 4,028 sqft home offers space and functionality. Step inside to find a thoughtfully designed layout featuring a main-floor bedroom with ensuite, ideal for in-laws or guests. The heart of the home boasts an elegant chef’s kitchen with spice kitchen that flows seamlessly into the living areas. Downstairs, enjoy your own theatre room and wet bar. Plus, with two separate mortgage helpers, this home brings excellent income potential. Large families will appreciate the spacious triple-car garage and ample storage. Minutes from parks, shopping, schools, and transit. Don’t miss the opportunity to make this exceptional Highgate home yours!
Taxes (2024): $8,722.74
Amenities
- Shopping Nearby
- Air Conditioning
- Balcony
- Private Yard
- Central Vacuum
- Wet Bar
- In Unit
Features
- Washer
- Dryer
- Dishwasher
- Refrigerator
- Cooktop
- Heat Recov. Vent.
- Security System
- Window Coverings
- Air Conditioning
Site Influences
- Shopping Nearby
- Balcony
- Private Yard
- Central Location
- Lane Access
- Recreation Nearby
| MLS® # | R2990147 |
|---|---|
| Dwelling Type | House/Single Family |
| Home Style | Residential Detached |
| Year Built | 2021 |
| Fin. Floor Area | 4028 sqft |
| Finished Levels | 2 |
| Bedrooms | 8 |
| Bathrooms | 9 |
| Taxes | $ 8723 / 2024 |
| Lot Area | 5915 sqft |
| Lot Dimensions | 52.1 × 52.1 |
| Outdoor Area | Patio,Deck, Balcony,Private Yard |
| Water Supply | Public |
| Maint. Fees | $N/A |
| Heating | Baseboard, Natural Gas |
|---|---|
| Construction | Frame Wood,Stone (Exterior),Stucco |
| Foundation | Concrete Perimeter |
| Basement | Full |
| Roof | Asphalt |
| Floor Finish | Hardwood, Laminate, Tile |
| Fireplace | 2 , Electric,Gas |
| Parking | Additional Parking,Detached,Garage Triple,Lane Access,Concrete,Garage Door Opener |
| Parking Total/Covered | 5 / 3 |
| Parking Access | Additional Parking,Detached,Garage Triple,Lane Access,Concrete,Garage Door Opener |
| Exterior Finish | Frame Wood,Stone (Exterior),Stucco |
| Title to Land | Freehold NonStrata |
| Floor | Type | Dimensions |
|---|---|---|
| Main | Foyer | 6''4 x 10'' |
| Main | Living Room | 12''6 x 11''2 |
| Main | Dining Room | 12''6 x 8''10 |
| Main | Family Room | 13''6 x 14''1 |
| Main | Kitchen | 15''1 x 13''6 |
| Main | Wok Kitchen | 8''10 x 7'' |
| Main | Nook | 9'' x 13''6 |
| Main | Laundry | 7'' x 7'' |
| Main | Bedroom | 11''4 x 11'' |
| Main | Walk-In Closet | 5'' x 4'' |
| Above | Primary Bedroom | 12''1 x 13''6 |
| Above | Walk-In Closet | 5''4 x 8'' |
| Above | Bedroom | 11'' x 12''4 |
| Above | Bedroom | 11''3 x 10''4 |
| Above | Bedroom | 11''4 x 10'' |
| Bsmt | Recreation Room | 20'' x 14''2 |
| Bsmt | Bar Room | 3'' x 7'' |
| Bsmt | Living Room | 12'' x 9''10 |
| Bsmt | Kitchen | 12'' x 4''10 |
| Bsmt | Bedroom | 10'' x 9''6 |
| Bsmt | Bedroom | 10''1 x 10''1 |
| Bsmt | Living Room | 10''4 x 14'' |
| Bsmt | Kitchen | 5'' x 14'' |
| Bsmt | Bedroom | 10'' x 9''4 |
| Floor | Ensuite | Pieces |
|---|---|---|
| Main | N | 2 |
| Main | Y | 4 |
| Above | Y | 5 |
| Above | Y | 4 |
| Above | N | 4 |
Listed By: Sutton Group-West Coast Realty (Surrey/120)
Disclaimer: The data relating to real estate on this web site comes in part from the MLS Reciprocity program of the Real Estate Board of Greater Vancouver or the Fraser Valley Real Estate Board. Real estate listings held by participating real estate firms are marked with the MLS Reciprocity logo and detailed information about the listing includes the name of the listing agent. This representation is based in whole or part on data generated by the Real Estate Board of Greater Vancouver or the Fraser Valley Real Estate Board which assumes no responsibility for its accuracy. The materials contained on this page may not be reproduced without the express written consent of the Real Estate Board of Greater Vancouver or the Fraser Valley Real Estate Board.
Disclaimer: The data relating to real estate on this web site comes in part from the MLS Reciprocity program of the Real Estate Board of Greater Vancouver or the Fraser Valley Real Estate Board. Real estate listings held by participating real estate firms are marked with the MLS Reciprocity logo and detailed information about the listing includes the name of the listing agent. This representation is based in whole or part on data generated by the Real Estate Board of Greater Vancouver or the Fraser Valley Real Estate Board which assumes no responsibility for its accuracy. The materials contained on this page may not be reproduced without the express written consent of the Real Estate Board of Greater Vancouver or the Fraser Valley Real Estate Board.





























